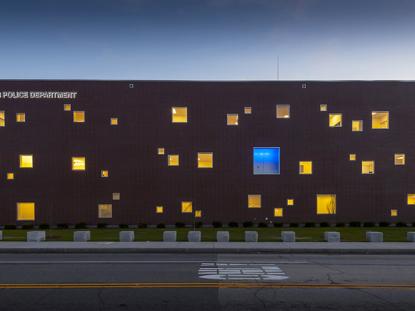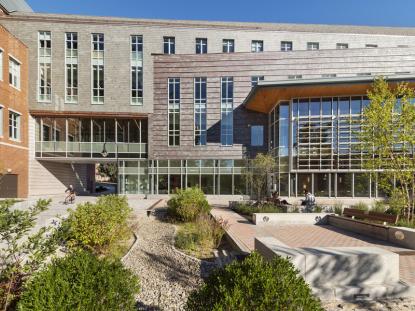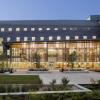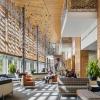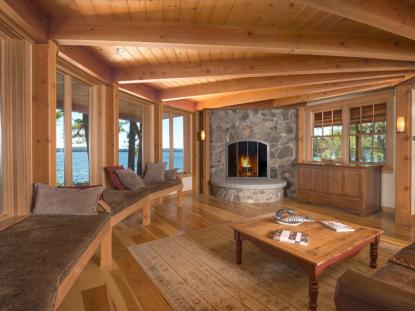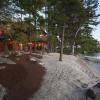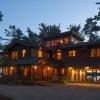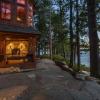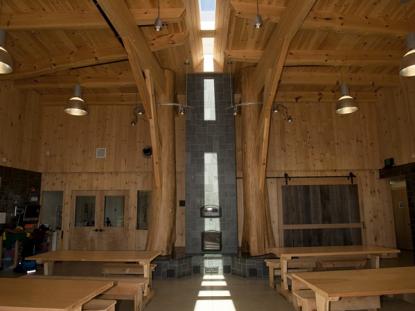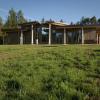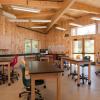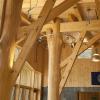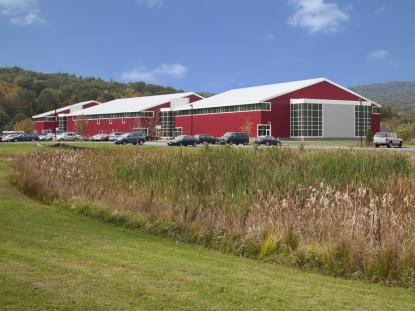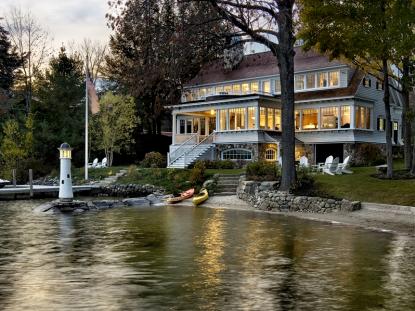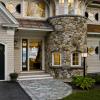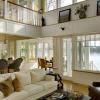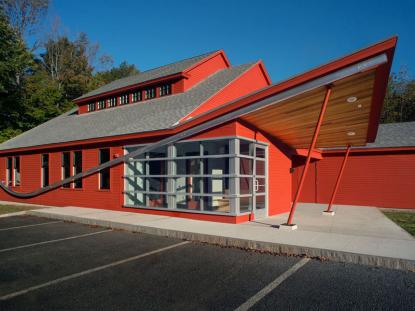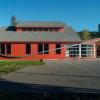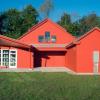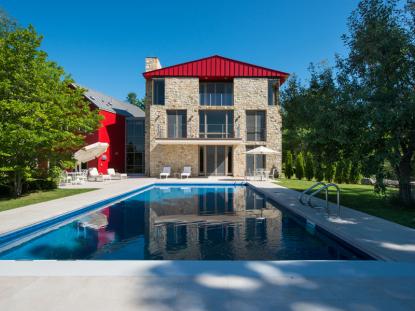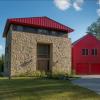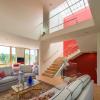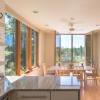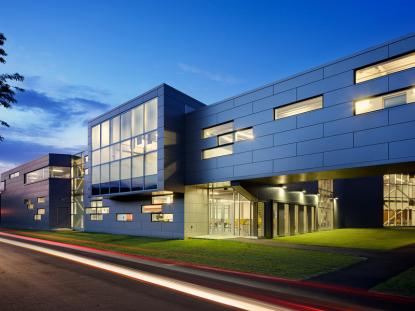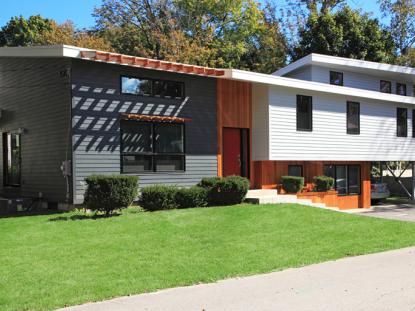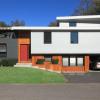2014 Excellence in Architecture Design Awards
The AIANH Excellence in Architecture Awards Program was instituted in 1983 for the purpose of providing public and professional recognition for architectural projects of design excellence by New Hampshire architects. Each entry is judged on the following criteria: overall design excellence including aesthetics, clarity, creativity, appropriate functionality, sustainability, building performance, and appropriateness with regard to fulfilling the client's program. Scroll below to see the 2014 results.
Thanks to our Awards Program sponsors: Spaulding Brick and Charron Inc.
Past Design Award Winners:
2008 | 2009 | 2010 | 2011 | 2012 | 2013
Other Awards Programs:
The Clint Sheerr Award for Excellence in New Hampshire Architecture
Emerging Professionals Design Competition
Honorary Members
Outstanding Service Award
25-year award
2014 Jury
Brad Hastings AIA, vice president of Becker Morgan Group, Inc., Salisbury, MD; Dover DE; and Wilmington, NC
Marta Hansen AIA, principal, Hansen Architects, Annapolis, MD
Steven Kahle AIA, principal, SKA Studio, Annapolis, MD
Press: Bedford Bulletin | New Hampshire Home Magazine | Keene Sentinel | Fosters
Honor Award
Project: City of Manchester Police Department
Architect: Lavallee Brensinger Architects, Manchester, NH
Police Planning Architect: Architects Design Group, Winter Park, FL
Construction Manager: Harvey Construction Corporation, Bedford, NH
Photographer: Joseph St. Pierre and Mike Sears
Balancing its civic role with security, the public façades of this building juxtapose the City’s historic red brick fabric with a mosaic of glazing, obscuring the building’s inner functions yet opening the interior to natural light and views. The new structure is accessible, adaptable, durable, energy efficient, and compliant with modern law enforcement standards.
Jury Comments: "This is a brilliant façade solution for both the function and context. The uniformity of a police department and the various internal functions within are unified by the façade, and the bollards compliment and strengthen it. The design skillfully considers that the police department must be open 24 hours a day, 7 days a week. The nighttime presence is exceptional. This a sensitive design for a police station."
Honor Award
Project: Peter T. Paul College of Business & Economics, University of New Hampshire, Durham, NH
Architect: Goody Clancy, Boston, MA
General Contractor: PC Construction, So. Burlington, VT
Landscape Architect: Carol R. Johnson Landscape Architects, Boston, MA
Photographer: Anton Grassi, Eso Photographics
Located directly off Main Street at the historic center of the UNH campus, this dramatic new business school has quickly become an epicenter for learning and collaboration among students and faculty across the campus.
Jury Comments: “This design is an exceptional response for the site and integrates well with the context. There is an expressive use of materials with varying textures, exceptional detailing, and wonderful orienting of spaces, all enhanced by natural light that enriches the interior. It seems like such a welcoming place.”
Honor Award
Project: Norway Point, NH Lakes Region
Architect: Samyn-D'Elia Architects, P.A., Ashland, NH
Contractor: Cerutti Construction, Meredith, NH
Photographer: Joseph St. Pierre
While accommodating the required shoreline setbacks for this home on a Lake Winnipesaukee peninsula, the architect also addressed the client’s desire to maximize lake views. Exterior colors and materials were carefully selected, allowing the home to blend with its surroundings. It sits lightly on the land, achieved by preserving the site’s already existing trees and natural features.
Jury Comments: “The jury was extremely impressed with how well this house was integrated into the landscape, addressed setbacks, preservation, and views from the lake. It looks as if it has been there forever.”
Merit Award
Project: Burr and Burton Academy Mountain Campus Academic Building, Peru, VT
Architect: Bensonwood, Walpole, NH
Architect/Builder: Bensonwood, Walpole, NH
Photographer: Al Karevy Photography
The design goal for this project was not only to achieve LEED Platinum, Net-Zero status, but also to serve as a “teacher” for Burr and Burton Academy students.
Jury Comments: “This is a strong concept consistently carried through. The respect for the environment is as integral to the architecture as it is to the mission of the school. The jury appreciated how the structure, columns, and framing define the composition and are a metaphor for the forest setting.”
Merit Award
Project: Keene Family YMCA, Keene, NH
Architect: ARC/Architectural Resources Cambridge, Cambridge, MA
General Contractor: The MacMillin Company, Keene, NH
Photographer: John Horner
Taking its cues from the historic farms that populate New England, the design of the new Keene Family YMCA fits comfortably within its rural landscape.
Jury Comments: “The jury was impressed with the successful use of the pre-engineered steel building construction type. There is a strong use of elements and a composition that punctuates the box in artful places. The architects successfully worked within the restraints of a limited budget.”
Merit Award
Project: Lighthouse Cove Cottage, Wolfeboro, NH
Architect: TMS Architects, Portsmouth, NH
General Contractor: Lovering Construction, Wolfeboro, NH
Photographer: Karosis Photography
The exterior character of the house is meticulously detailed using wood columns, pilasters, brackets, wood shutters, deep fasciae, and projected rake and roof moldings.
Jury Comments: “This is a skillfully crafted, exceptionally detailed, classic waterfront cottage. The landscape is well integrated with the shoreline.”
Citation Award
Project: Piedra Fina Restaurant, Marlboro, NH
Architect: Daniel V. Scully/Architects, Keene, NH
Contractor: Ingram Construction Corp., Swanzey, NH
Photographer: Nancy Belluscio On-Site Photography
The architect for this project took inspiration from early ’50s car design, when side trims and two-tone paint livened up the bulking old-dog shapes of the late '40s.
Jury Comments: “This project incorporates an historic form into a successful expression of roadside architecture where there is a signature element that is appropriate for a restaurant. The color and form are both attractive and traditional for both farm buildings and restaurants. The restraint of the interior design is also commendable.”
Citation Award
Project: Private residence in rural New Hampshire
Architect: Dennis Mires, PA, The Architects, Manchester, NH
Construction Manager: North Branch Construction, Concord, NH
Photographer: John W. Hession
The strong forms, color, and contemporary detailing of this project provide a commanding focus in the rural landscape.
Jury Comments: "The jury was impressed with the modern farmhouse aesthetic, the composition of objects in the landscape, and the clear use of the materials."
Citation Award
Project: Manchester Community College Student Center
Architect: Lavallee Brensinger Architects, Manchester, NH
Construction Manager: Eckman Construction, Bedford, NH
Photographer: Ed Wonsek
The goal of this project was to design a meaningful student center where learners and educators of all ages are comfortable to collaborate and enjoy an informal interactive space, while bringing the image of the college into the 21st century.
Jury Comments: “The strong interior design provides a dynamic environment with an appropriate variety of space types and scales. The project effectively expresses its role as a crossroads for student interaction.”
People's Choice Award: Residential
Project: Ash Street Split
Architect: McHenry Architecture, Portsmouth, NH
General Contractor: Pidela Corp., Goffstown, NH
Photographer: David Maurand
People's Choice Award: Non-Residential
Project: Keene Family YMCA, Keene, NH
Architect: ARC/Architectural Resources Cambridge, Cambridge, MA
General Contractor: The MacMillin Company, Keene, NH
Photographer: John Horner
See photo images above...



