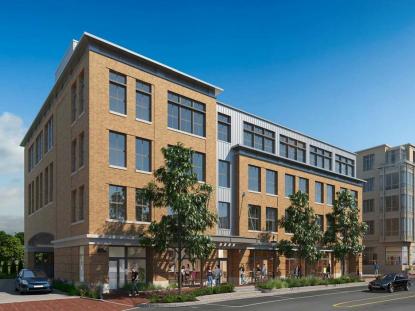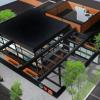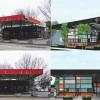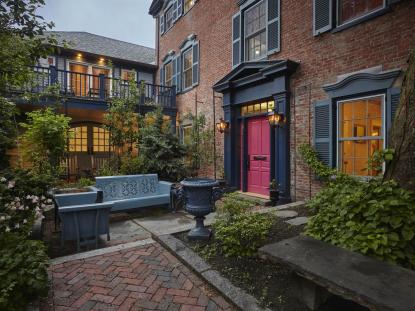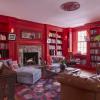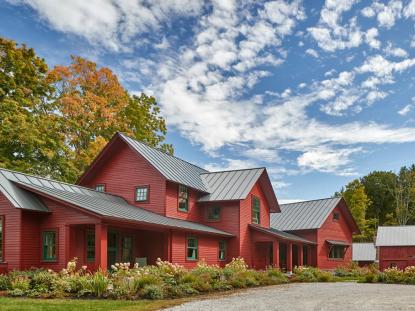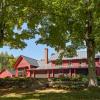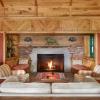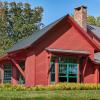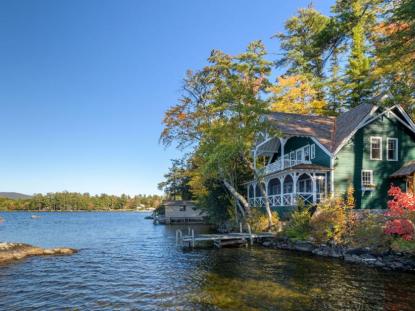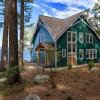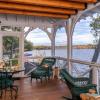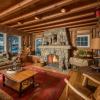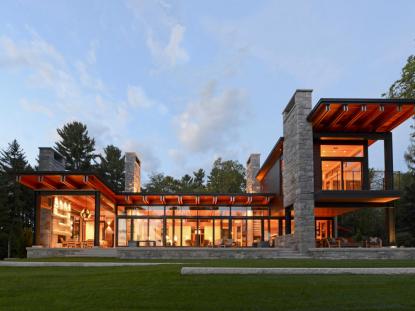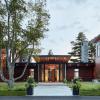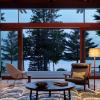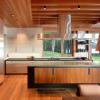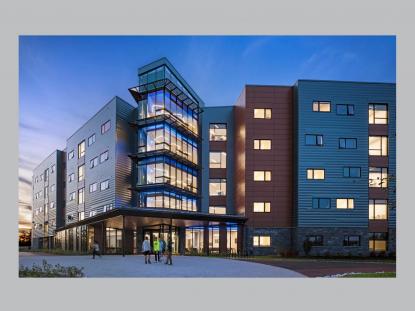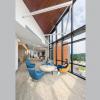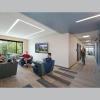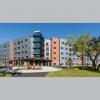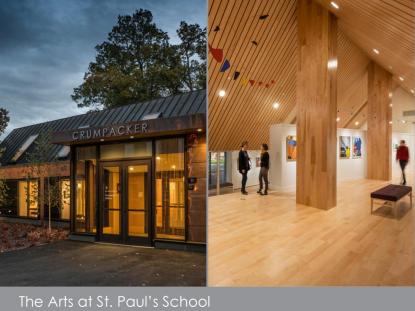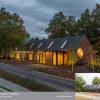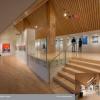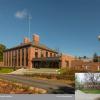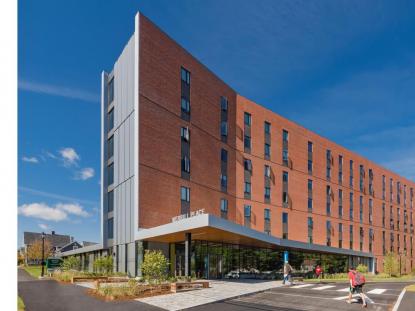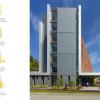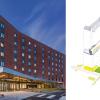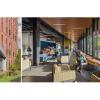2019 Excellence in Architecture Design Awards
2019 Awards Program
The AIANH Excellence in Architecture Awards Program was instituted in 1983 for the purpose of providing public and professional recognition for architectural projects of design excellence. Each entry is judged by an assembled group of professional peers based on the following criteria: overall design excellence including aesthetics, clarity, creativity, appropriate functionality, sustainability, building performance, and appropriateness with regard to fulfilling the client's program. Scroll below to see the results of the 2019 program.
2019 Jury
The 2019 jury was comprised of architects from Rhode Island: Lead Juror: Michael Viveiros, AIA, DBVW Architects, Christine West, AIA, KITE Architects, James Estes, Estes|Twombly Architects, Donald Powers, AIA, Union Studio
Thank you to our Platinum Sponsors: Spaulding Brick Co. and Charron Inc.
Gold Sponsors: Marvin Windows & Doors | NH Saves | Pella Windows & Doors
Silver Sponsors: Crown Point Cabinetry | Liberty Utilities | Milestone Construction | North Branch Construction | PROCON | Selectwood
Media Sponsor: NH Home Magazine
Past Design Award Winners:
2008 | 2009 | 2010 | 2011 | 2012 | 2013 | 2014 | 2015 | 2016 | 2017 | 2018
Other Awards Programs:
The Clint Sheerr Award for Excellence in New Hampshire Architecture
Emerging Professionals Design Competition
Honorary Members
Outstanding Service Award
25-year award
CITATION AWARD: Unbuilt Architecture
Foundry Place 4
JSA Architects
Foundry Place 4 creates a welcoming and vibrant sense of place. This newly arising neighborhood, once a historic industrial zone, was raised during urban renewal and is now collectively being rebuilt. The siting maintains views into downtown with visual cues and enhanced pedestrian pathways to support neighborhood connectivity. Vibrancy is created through lofted ceilings and open plans for creative maker-spaces.
The two front facades, one facing the city and one facing away, respond with distinct massing, fenestration and detailing. The simplified forms with contemporary motifs use traditional materials to define a unique district; and with deeply articulated cornices, canopies, entablature and masonry base, reinforce the human scale.
This building exceeds code minimum for energy performance by 50% using locally sourced, durable materials including masonry and ironwork. Resiliency is implemented by raised floor heights, elevated utilities, high-performance envelope, natural ventilation, and solar shading.
MERIT AWARD: Unbuilt Architecture
Islington Station Remix
WINTER HOLBEN architecture + design
The design team’s concept, in close collaboration with our clients, was to reimagine an abandoned gas station along Islington Street in Portsmouth into the new home of a very popular local eatery. The existing derelict site posed many challenges including limited potential uses and other constraints which has kept the site underutilized in a very busy part of the city.
The design solution focused on providing aesthetic enhancements to the existing station while deconstructing the canopy to allow for more daylight to the enclosed porch and interior seating areas. Moving an established neighborhood restaurant to a purposeful location enables an efficient restaurant program and the design of outdoor seating and landscaping creates a community gathering space. The use of warm, natural wood plank siding complements the dark metal of the existing steel canopy structure, while removable, translucent glass panels add pops of color and allow for extended seasonal seating.
MERIT AWARD: Rick and Duffy Monahon Award for Design Excellence in Architectural Restoration and Preservation
A World of Color
DeStefano Architects
General Contractor: Maine Coast Builders
A port-city 19th-century urban townhouse with sturdy bones, a brick exterior and private pocket gardens was brought back to its original grandeur while preserving history. Decades of commercial use had stripped the space of original character. The renovation preserved the property’s historic integrity while updating it for modern living. The façade of the garage and spacious master suite addition complements the original building.
Windows were replaced in kind with the building’s history and exterior brickwork was repointed. Interior spaces were re-imagined to bestow privacy from bustling city streets. Doorways were widened and new radiant floor heating with stone tiles promotes draft-free warmth throughout the home. Amid construction, two hidden fireplaces were uncovered - ultimately four fireplace boxes were refurbished.
To incorporate an eclectic collection of antiques and a significant library, a three-story bookshelf was built within the home’s original stairwell. An exuberant color scheme brings luster to the historic home.
MERIT AWARD: Excellence in Architectural Design - Residential
Pond Farm
Albert, Righter & Tittmann Architects Inc.
General Contractor: Dean Anderson; Duane A. Anderson Builders Inc.
The challenge of this project was to build a new house compound without upsetting the sense of place. The site is on a long-standing New Hampshire rural farm that had been abandoned. For nearly 200 years, multiple barns have come and gone. Our analysis of the rural farm compound imagined the site as a kind of ancient Greek agora, peopled by barns not temples.
The new wood-framed structures are conceived in a vernacular rural style. Seven gable-ended forms –– five new, two existing –– were composed to shape courts and frame views. In addition, the composition was unified by painting all the forms with the traditional ferrous oxide red, introduced to rural New England in the 18th century.
MERIT AWARD: Excellence in Architectural Design - Residential
Little Green on Lake Winnipesaukee
Christopher P. Williams Architects
General Contractor: K.A. Clason Fine Woodworking
Little Green on Lake Winnipesaukee is a renovated lake cottage that is entirely within the lake setback. The project included an expanded footprint and a new upper level. The architect designed a cantilevered structure to support the two levels of porches seven feet from the water’s edge to minimize lake impact and to preserve trees. The client wanted the building to have the character of a turn-of-the-century camp. The Architect worked with the details, fixtures, and materials to reflect the historic camp style and it’s time period, including exposed framing while insulating the building outside the framed walls and closed cell foam at the roof to meet current energy requirements. The landscape is mostly planted with native shrubs and locally sourced stone for patios and water channels to direct water toward a rain garden for eventual dispersion.
HONOR AWARD: Excellence in Architectural Design - Residential
Lake Point House
MGa | Marcus Gleysteen Architects
General Contractor: C.W. Ostrom Builders
Lake Point House, an interpretation of New Hampshire lakeshore vernacular, serves as a retreat for an active family. While designed to maximize the lake experience, the house is carefully concealed from the shore and it was positioned to preserve trees and site features. The lake side of the house is a continuous wall of glass, capped by timbered eaves and anchored by monumental stone chimneys. Along the main entry sequence, the view is revealed through a series of thresholds that mark the progression of arrival and appreciation of this treasured place.
Reflected in its massing, the house is organized into three distinct units in order to accommodate two people or twenty people with equal comfort. The first unit, the kitchen and bedroom above, serves as the central core. The second unit, the great room, accommodates guests and extended family. The third unit is a separated wing housing guest bedrooms.
CITATION AWARD: Excellence in Architectural Design - Commericlal
Kingston Hall
Lavallee Brensinger Architects
General Contractor: Whiting-Turner Contracting Company
Southern New Hampshire University’s Kingston Hall is a 382-bed residence hall. The new residence hall replaces three of the University’s aged buildings with one, student-centric living, learning environment. To enhance the first- and second-year student experience and encourage socialization, residential wings are organized in 16 and 20-bed pods which include shared bathrooms and living rooms. The first floor is open to the greater campus community providing an array of amenities including: game room, private and public study spaces, computer lab, outdoor patio, and multi-purpose classroom. The residence hall has an open-style kitchen area where students can convene, make meals together, and connect with their peers. All design decisions focused on the SNHU’s goal of facilitating a sense of belonging and making the college life transition successful for the individual student. The building is targeting LEED Silver.
MERIT AWARD: Excellence in Architectural Design - Commericlal
Arts and Community at St Paul’s School
Ann Beha Architects
General Contractor: Harvey Construction Co.
Balancing preservation, new design, change, and growth, two adjacent 20th century buildings were re-envisioned, demonstrating how simple existing buildings can be renewed and re-energized—and setting a sustainable example of growth that controls footprint. These modern structures are reimagined for arts, academic programs, and community engagement.
HONOR AWARD: Excellence in Architectural Design - Commericlal
Plymouth State University, Merrill Place
Perkins+Will
General Contractor: Engelberth Construction
Uniquely situated at the doorstep to the White Mountain National Forest, Plymouth State University’s Merrill Place Residence Hall maximizes its sustainable impact by minimizing its off-season downtime. From program to detailing, the architecture toggles between student-focused community to deep green hospitality venue. The project includes two main programs – a 348-bed residential living community, and a multipurpose event space complete with pre-function and outdoor space. Project financing was dependent on a seasonal change in use from residence hall in winter months to a hotel serving outdoor recreational tourism in the summer months.
The building’s tectonic form and palette is simple, honest with a focus on low-carbon solutions. The building takes care in expressing rather than abstracting its making. Material choices, detailing and color take an eco-conscious student culture that is deeply connected to the outdoors and marry it with the image of forward thinking, globally connected student body.



